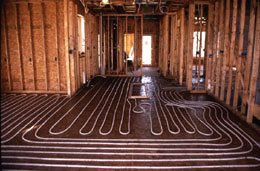I have been looking into this a lot and so has our first choice for a GC, Al. It seems we are set on a Geothermal heat-pump system that would provide heat to some sort of radiant heating system.
At this point in the selection of the best radiant system I have seen a lot of talk that the best way to use a geothermal heat-pump water system would be to use in floor radiant (http://www.advancedsolutions.ca/geothermal.html).
The issues with this system at our current level of planning is that we have a one floor, no basement, concrete slab directly under the floor. So one might say that it is an obvious choice to put radiant into the slab because it's the easiest way to go....but I don't buy that it is more efficient in this situation because I wonder just how much of that heat is going to be dumped *under* the house and just disappear forever. So another solution to the in-floor problem is an idea that I just had, so it's a little rough. We put down a "sub-floor" of 1"or 2" high-density polystyrene foam and then lay the in-floor radiant on top of that. Maybe the foam could even be foil backed to reflect the most amount of radiant heat back into the home.
Another solution to the heating problem is to use baseboard heating.
Again looking at the literature I have only seen comments against this because baseboards work best with 180 F water, and most geothermal systems will output 140 F water. But what if the geothermal is just a pre-heater, then another water heater could be used to bump the temperature up to the required baseboard heat. This has the hitch of needing two systems to get the water up to temp if my thinking is correct. Additionally would we be able to use that water heater as a dual purpose; for the residential water and the heating. Maybe we just need a geothermal system with a heating loop and a residential loop in the heat exchanger?
Yes, a lot of this is rambling, trying to at least get ideas onto 'paper' as it were. But I wouldn't mind some outside input either, to know if anyone has even heard of doing this and the possible logistical difficulties with any of these plans. A lot of people push you towards forced air because you get 'free' cooling, but we plan on essentially passive cooling by designing our roof to block the sun in summer and planting the appropriate trees to increase that level of blocking.
So again, still mostly in the planning phase for this but trying to come up with a realistic solution is quite varied and they all have pros and cons.


I would like to put my vote in for radiant slab. Although I have never properly tested a radiant slab the reviews I've read favor this over baseboard.
ReplyDeleteFor your consideration the radiant slab is just that, an even radiator, a thermal mass with an elevated temperature. People tend to speak highly of the no cold floor aspect and the radiant nature keeping heat closer to where the people are.
Baseboard radiators create a linear length of heat within a room. Yes it relies on radiation but also on convection of heat within the space. You'll still have the cold floor and you can still have cold areas within a room.
As for the slab thermal design the earth has a thermal resistance. It's a serious issue in underground electrical feeders as they produce heat, the earth stores the heat and raises the temperature of our ductbank. Without proper design you can have premature conductor failure.
Saying that the earth will also have some thermal resistance to the radiant system (5' below your slab will probably not know you installed a slab radiation system). Its the basis of domestic water service. You install your water service pipe 5' down and it won't freeze all winter.
I'll have to check the building codes but I know its mandatory to insulate basement and foundation walls. I would assume that it's mandatory for slab on grade. Regardless it's a good idea.
I'll send along some literature.